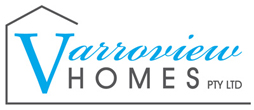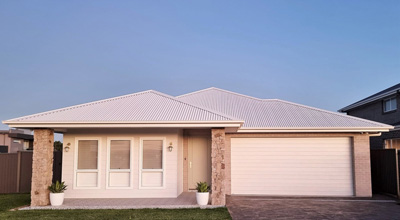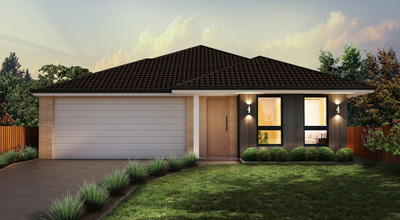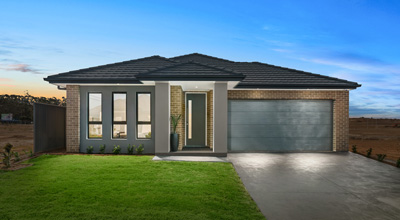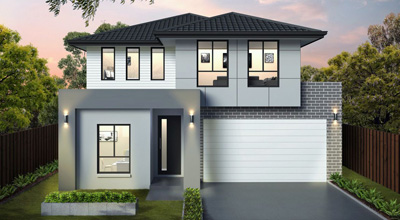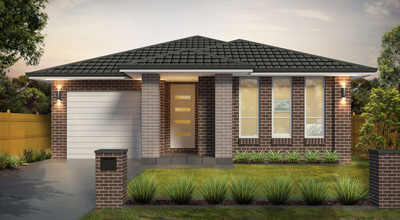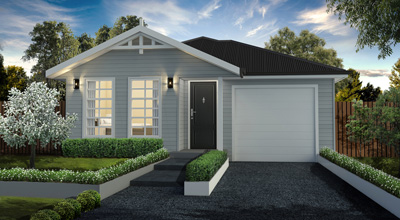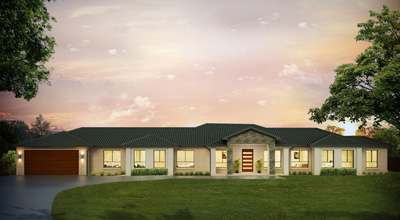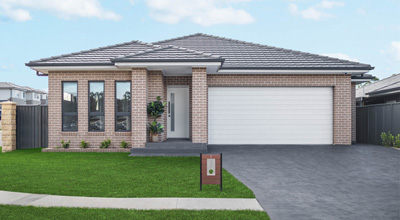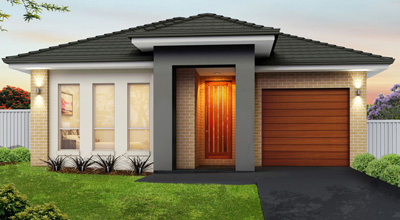Quality Inclusions
Quality Inclusions
The highest level of finishes and features to set your home apart.
CONTRACT & SITE INCLUSIONS
- 30 day tender
- 3 months maintenance period from completion of home
- 6 Year Structural Warranty
- Home Warranty, Public Liability and Construction Works Insurance
- Architectural Plans
- Basix Certificate
- Sydney Water submission and approval
- Water connection to near side of road
- Surveyor contour plan and peg out
- Council or CDC submission and approval
- Final Survey and report confirming house position
- All weather driveway access and sediment control to site
- Site toilet for duration of build
- Up to 70 lineal metres of safety fencing to site perimeter
- Scaffold and roof safety rail
- Removal of all trade waste
FOUNDATION
- Structural Engineer design for slab
- M Class concrete waffle pod slab for moderately reactive soil up to 500mm fall
- Concrete slab for Rain Water Tank, Air Conditioning
STRUCTURAL & EXTERIOR
- Hyne T2 Blue (termite resistant) Treated 90mm timber Frame and Trusses to Australian Standards AS 1684
- All doorway frames have double studs to strengthen door hinging points
- Fully frames eaves linings soffit
- Face bricks from Varroview Homes Builders range of PGH Bricks
- Brick mortar off white with iron joint
- Acid wash and high pressure cleaning of bricks
- Bristile concrete roof tiles from the ‘Classic’ Range in a wide choice of colours
- Aluminium powder coated windows with key locks in a variety of Colour choices
- Fibreglass flyscreen's to all windows and sliding doors
- Colourbond metal Fascia and Gutters
- Painted PVC downpipes
- Sectional, motorised garage door, with 2 remotes in standard Colourbond colour
- Painted Corinthian ‘Madison’ Range front entrance door
- Front Door Hardware Gainsborough G4 Series 450mm Oblong Pull Handle Entrance set. Choice of Stainless Steel or Matt Black finish.
- Door seals to the bottom of all external doors
- 2 External garden taps (one to front and one to rear)
- 5 star, Continuous Flow 26 litre Gas Hot Water
- 450x450mm tiles for Portico and Alfresco choice from Beaumont Tiles Silver Range
- Termite Pest protection to Australian Standard AS3660.1
INTERNAL
- 2400 to 2700mm ceiling height-dependant on individual house design
- 10mm plasterboard lining to walls and ceilings
- 90mm Cove cornices throughout
- 450x450mm floor tiles choice from Beaumont Tiles Silver Range to main floor areas
- R4.1 ceiling and R2.5 wall insulation – excluding garage ceiling and external walls
- Godfrey Hirst 'Penny Lane' carpet laid to all bedrooms - available in a wide range of colour choices
- Modern ‘Splay’ finger joined Pine timber skirting and architraves in 67mm
- Gloss paint finish to all internal woodwork using Dulux paint. 1 coat undercoat and two coats gloss. Choice of one colour throughout.
- Dulux 3 coat system to all internal walls. Choice of one colour throughout.
- Your choice from Corinthian ‘Motive’ range for all internal doors 2040 height
- One 16mm melamine top shelf and hanging rod fitted to all wardrobes
- Four 16mm melamine shelves fitted to linen cupboards
- Lemaar ‘Girona’ door handles throughout with Privacy locks for Bathroom and Ensuite
- Staircase-stringer and closed risers in custom wood for carpet finish only. Pine timber handrail in paint finish with powder coated balustrades
ELECTRICAL AND SAFETY
- Downlights to Hallway, Living, Kitchen, Bathroom, Ensuite, Alfresco and Portico
- 1 Light point per Bedroom, Walk In Robe and Media room
- 1 double Power Point per Bedroom, Bathroom and Ensuite
- 1 single Power Point for appliances as required
- Exhaust fans to Bathroom and Ensuite
- Smoke detectors complete with back up battery including Certificate
- 1 television point
- 1 Data point
- 1 phone point
- Earth leakage electrical safety switch in phase meter box
- Ducted reverse cycle Air Conditioning, single phase, 3 zones
- Security Alarm System 5 sensors 1 Control Panel
KITCHEN FEATURES
- 20mm stone bench top
- Quality Polytec Kitchen cabinetry with all soft close drawers and doors in a wide choice of colour and finishes
- All our Kitchen designs include 4 deep, soft close pot drawers
- Polytec overhead cupboard above fridge space
- Slideout range hood custom built into overhead cabinetry for a clean, modern look
- Built in bulkheads above all overhead cupboards
- Double slide out waste bins incorporated into cabinetry
- Double bowl stainless steel sink 'drop in'
- Designer mixer tap Choice of K70A or K45K
- Tiled splashback
- White melamine shelving to Walk In Pantry
- Cavity slider door to Pantry same design as internal doors for Walk In Pantries
APPLIANCES
- Westinghouse 900mm under bench electric oven
- Westinghouse 900mm 5 Burner Gas Cooktop in Stainless Steel
- Westinghouse 900mm Slideout Rangehood in Stainless Steel, ducted externally
- Westinghouse 600mm Stainless Steel freestanding dishwasher
BATHROOM and ENSUITE
- Wide choice of ceramic floor and wall tiles from Beaumont Tiles Silver Range
- Floor tiles 300x300mm Wall tiles 300 x 400mm
- Wall tiles full height wall tiling to ceiling to Bathroom and Ensuite. Powder rooms skirting tile only
- Feature shower niche in each shower
- Semi frameless shower screens with pivot door and clear safety glass
- Ostar MH-O9 hand shower on rail
- White Ceramic back to wall, dual flush toilet
- White Gloss wall hung vanities with ceramic top - size to suit individual home design
- Chrome push plugs to Vanity Basins
- Designer mixer taps Choice YO-2101 (square range) or YO-162 (round range)
- Bathroom accessories – Towel Rail, Towel Ring and Toilet Roll Holder to be chosen from our 1500 (round) range or 8900 (square) range
- Polished edge, frameless, 6mm glass mirrors above vanity for Bathroom and Ensuite
- Chrome floor wastes
- Waterproofing to all wet areas to BCA requirements
LAUNDRY
- Cabinetry layout as per individual house design
- Quality soft close, laminate cabinetry in a wide choice of colours and finishes
- 32mm laminate bench top
- Tiled splashback above entire length of bench top 600mm high
- Drop in sink
- Mixer tap from Builder Range
- Wide choice of ceramic floor and wall tiles from Varroview Homes Builders Selection
- Floor tiles 300x300mm with half tile skirting tile
LANDSCAPING
- Soft landscaping and Kikuyu turf up to 100m2
- Coloured concrete driveway and rubbish bin slab up to 60m2 concrete
- 2000 litre Water tank and pump
- Standard clothes line to meet Basix requirements
QUALITY BUILT HOMES

Contact Us

ABN 38 091 514 546
11 St James Road, Varroville NSW 2566
Email: sales@varroviewhomes.com.au
Phone: 0407 293 633
Apple App Information
Free App Google Play
Builder Licence Number 118219C
HIA Member Number: 600211
Quick Links
Quick Contact
Please send us your enquiry.
