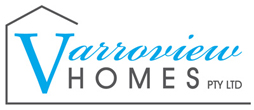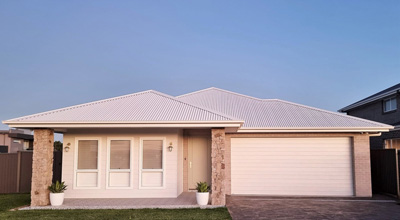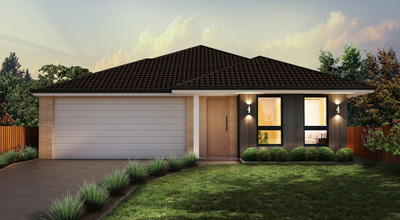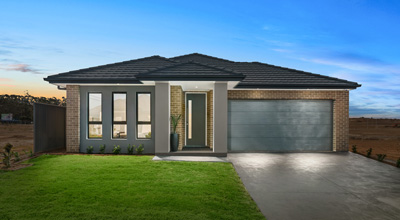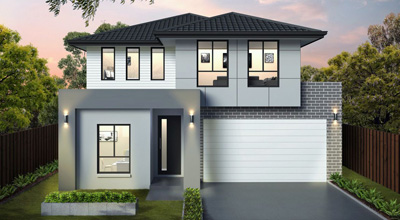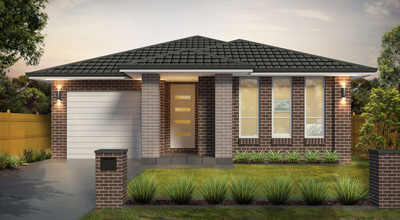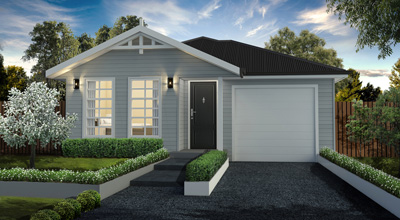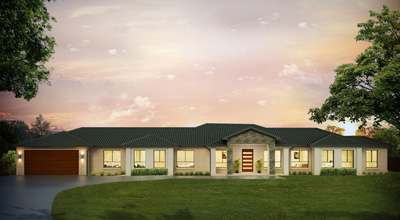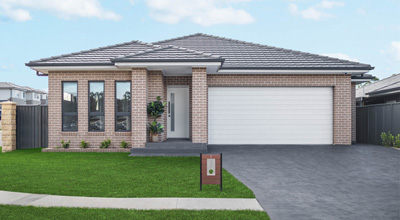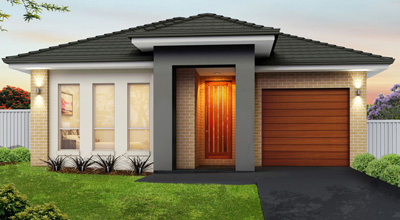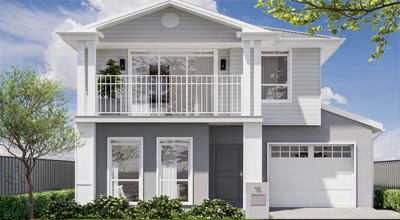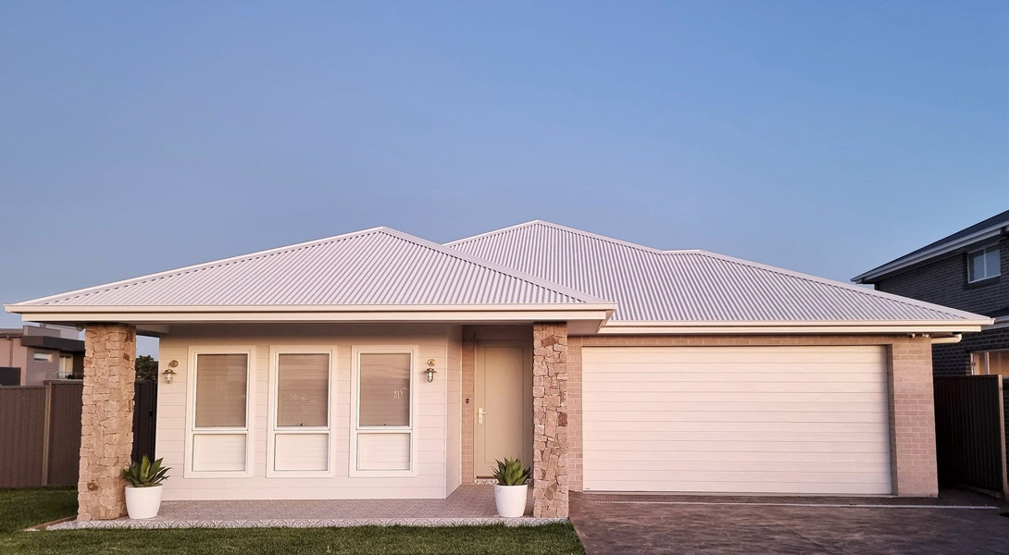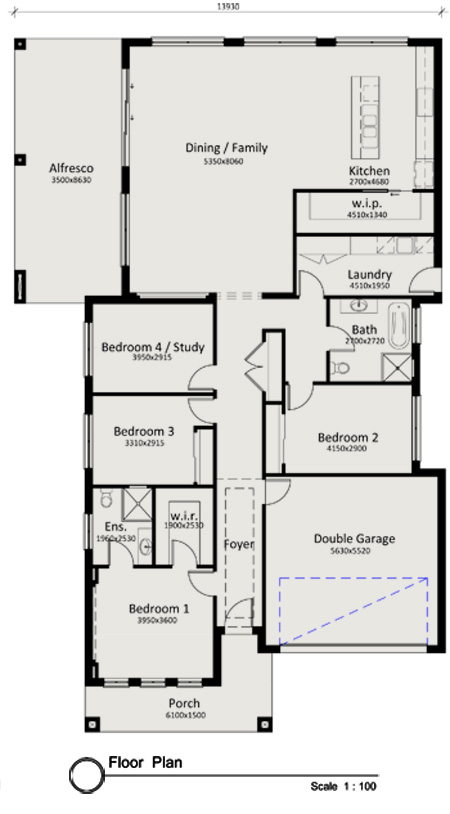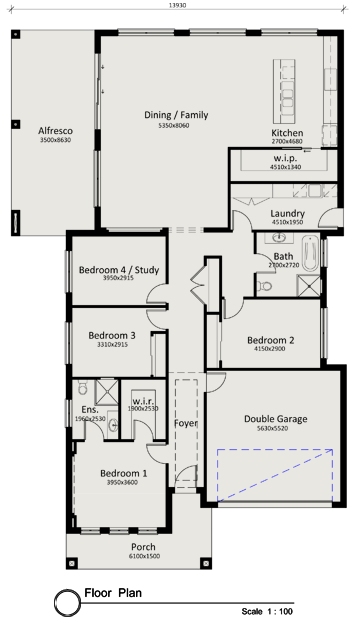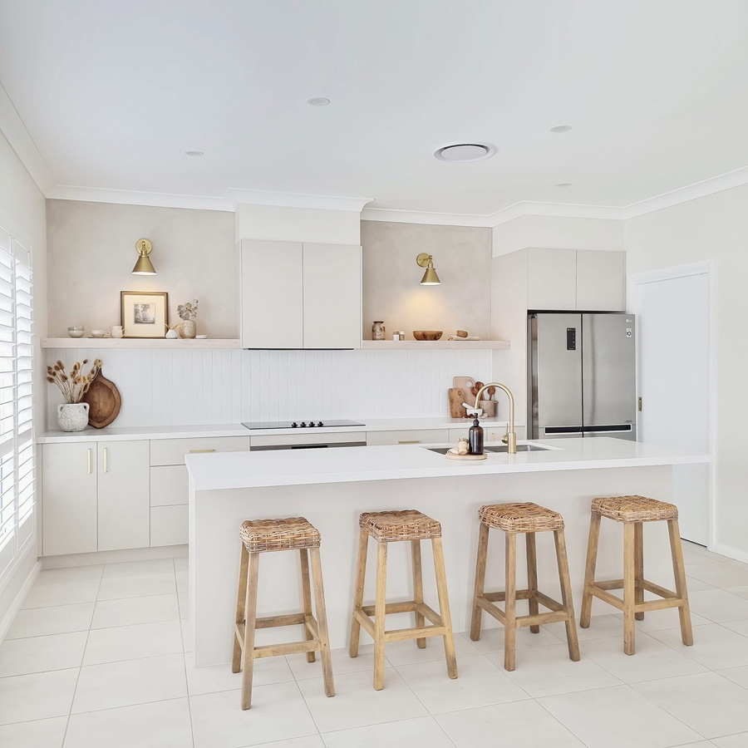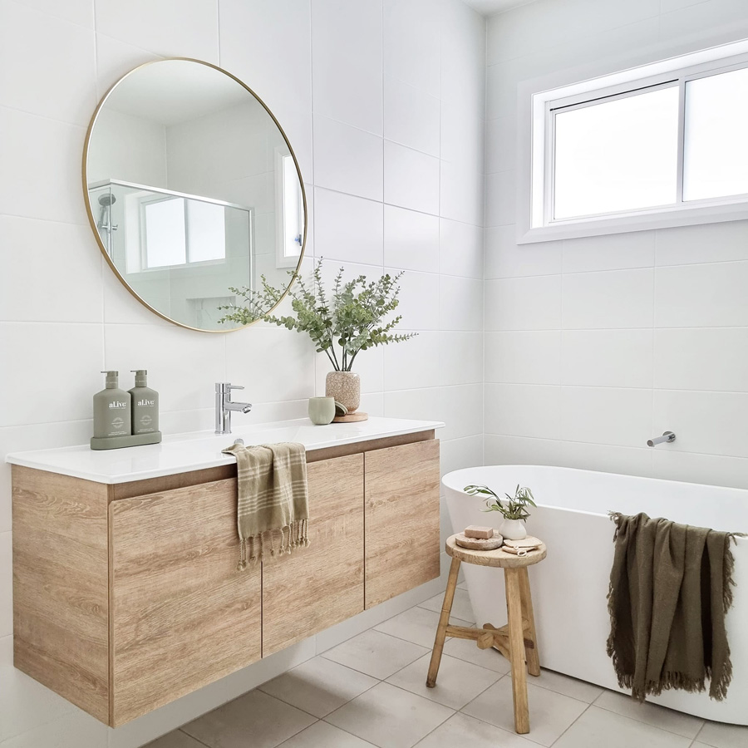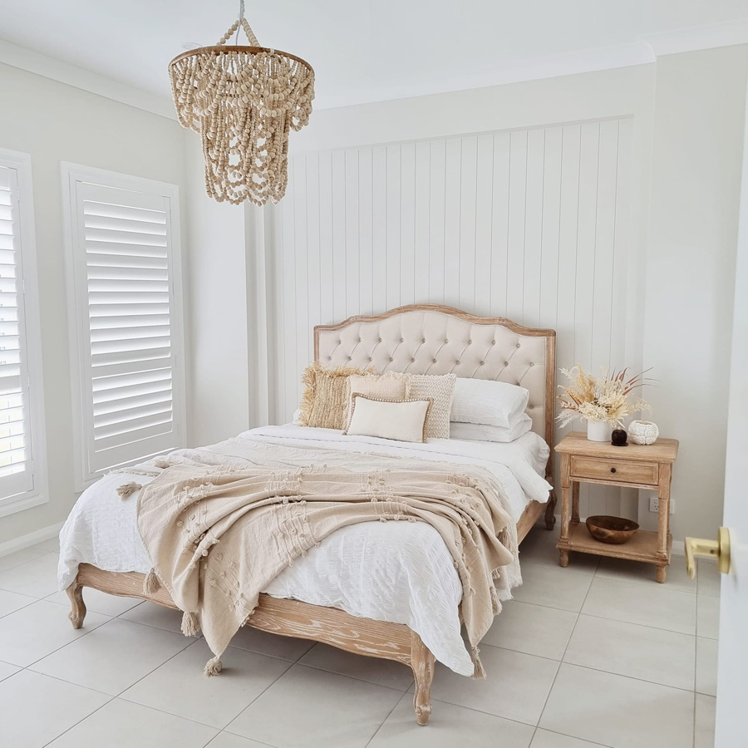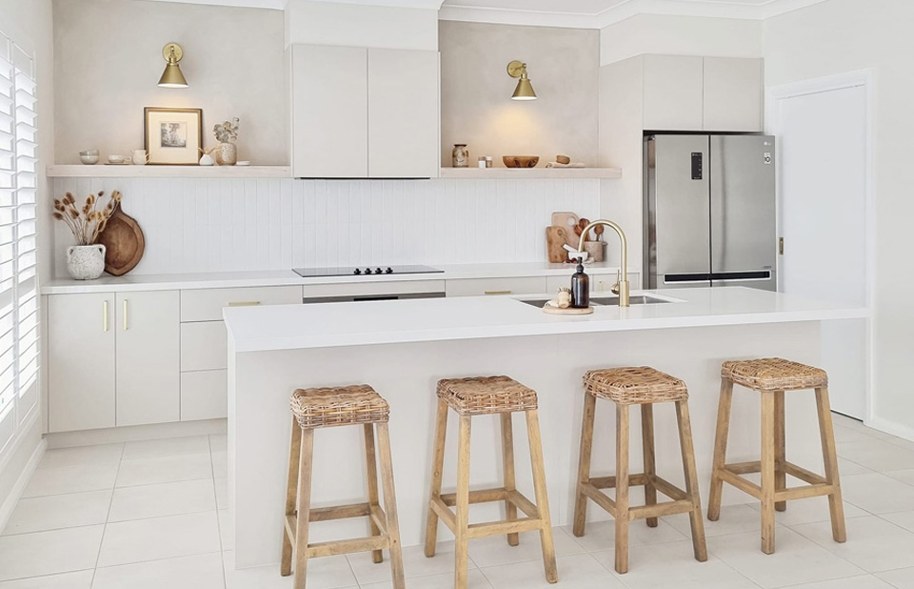Floor Plans
All plans and facades are for illustrative purposes and should be used as a guide. - All plans and images are subject to Copyrlght protection © Varroview Homes Pty Ltd .
FEATURES
- 4 spacious bedrooms
- Ensuite and Walk In Robe to Master
- Open plan Kitchen, Dining and Lounge
- Large Bathroom
- Outdoor Alfresco
- Double Lock up Garage
AREA SPECIFICATIONS
- Living: 189.65 m²
- Double Garage: 34.10 m²
- Porch: 11.68 m²
- Alfresco: 29.93 m²
- Total: 265.36 m² = 29sq
- House Width: 14.05m
- House Depth: 22.61m
The Caterina Features and Inclusions
Features
| Bedroom | 4 |
| Bathrooms | 2 |
| Garage space | 2 |
| Storeys | 1 |
| Block Width | 14 |
| Block Length | 23 |
| House Size | 232 |
Must Haves
Inclusions
External Features
| Termite Treated Timber | |
| Sarking | |
| Tile Roof | |
| Fencing | |
| Driveway | |
| Clothesline | |
| Letterbox | |
| Flyscreens | |
| Tiling to Alfresco | |
| Rainwater Tank | |
| Service Connections | |
| Landscaping NOT included |
Internal Features
Kitchen Features
Kitchen Appliances
Bathroom/Ensuite Features
Electrical/Gas Features
Miscellaneous
We focus on quality
Quality of workmanship is what makes Varroview Homes one of Sydney’s prestigious Custom Home Builders.
Explore The 'Caterina' GalleryQuality Inclusions
With the highest level of finishes and features to set your home apart browse our broad range of inclusions.Outstanding Service
Our dedication ensures our clients dreams become a reality with many thrilled past clients.Communication
We are personally on site, for each and every job, overlooking the progress and workmanship of each build.Contact Us

ABN 38 091 514 546
11 St James Road, Varroville NSW 2566
Email: sales@varroviewhomes.com.au
Phone: 0407 293 633
Apple App Information
Free App Google Play
Privacy Policy
Builder Licence Number 118219C
HIA Member Number: 600211
Quick Links
Quick Contact
Please send us your enquiry.
